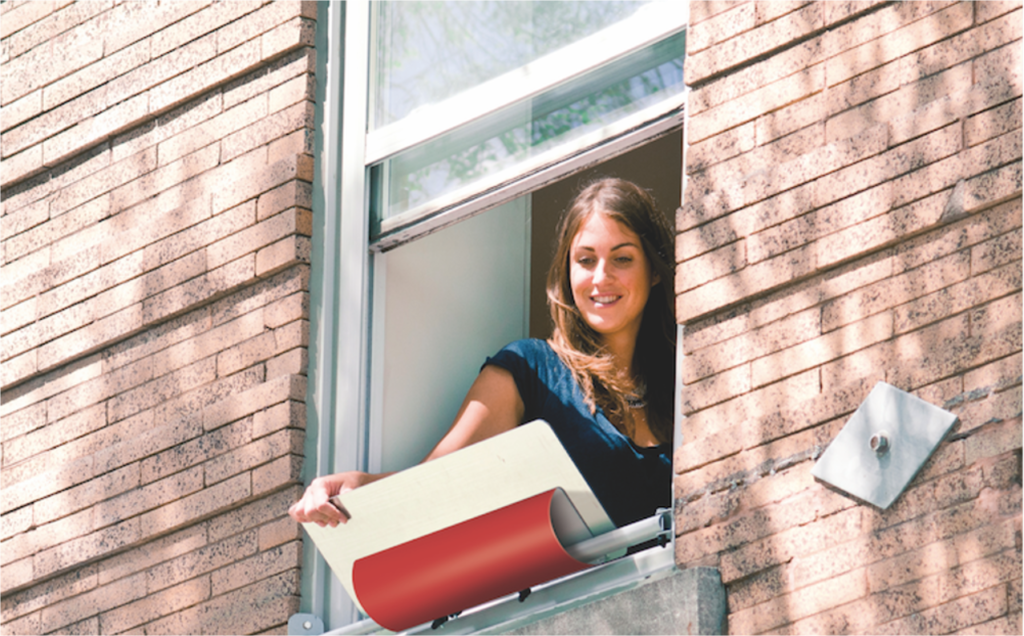What solution can be proposed to compensate for the loss of sunlight due to a new construction? Urban Project and Groupe H have come up with an original approach on the Migros Chêne Bourg site using Espaciel reflectors.
Project sheet:
- Project owner: Migros and Equalis
- Delegated project manager: Urban Project
- Architect: Groupe H
- Facade contractor: Progin SA
- Type of project: Complete refurbishment, over- and under-elevation
- City: Chêne-Bourg, canton of Geneva, Switzerland
- Installed Espaciel model: Customised reflector
- Installer partner: Alpes Ecologie
Project background
The creation of the Leman Express, the first cross-border regional express network, is a major event for Geneva and its region. In Chêne-Bourg, it is accompanied by an ambitious urban redevelopment project managed by Urban Project and designed by Groupe H on behalf of Migros and Equalis.
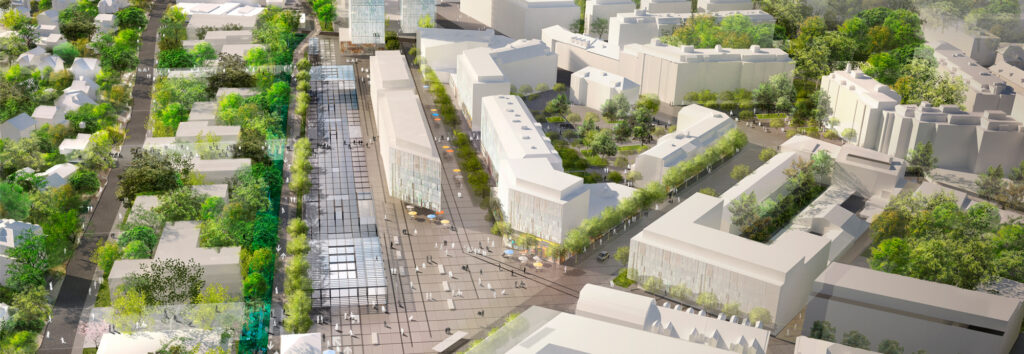
A key element of the Leman Express, the new CEVA (Cornavin – Eaux Vives – Annemasse) railway line was created underground. The public space thus freed up allows a complete reconfiguration of the Chêne-Bourg station area. The station was moved 33 metres to fit in with the project.
Opposite the new railway station, the Migros shop is undergoing a profound transformation. The ground floor building is raised by 7 floors to form a tower. It extends and punctuates an axis of two existing buildings. The neighbouring residence was not conceived as a building in line with the street. Its gable façade has windows and small balconies. The elevation obscures them. How to compensate for the loss of sunlight caused by the elevation?
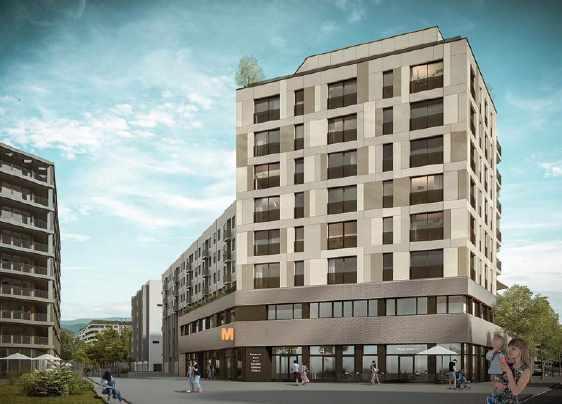
Search for a solution
To ensure the feasibility of the project, the designers came up with an original solution. The last 4 metres of the building are terraces for the adjoining flats of the neighbouring residence. Thus, instead of having an unobstructed view to the west, the occupants each have a large terrace facing south. This is a very significant gain compared to the small balconies on the gable facade of the residence. The loss of sunlight is thus compensated by a gain in living space.
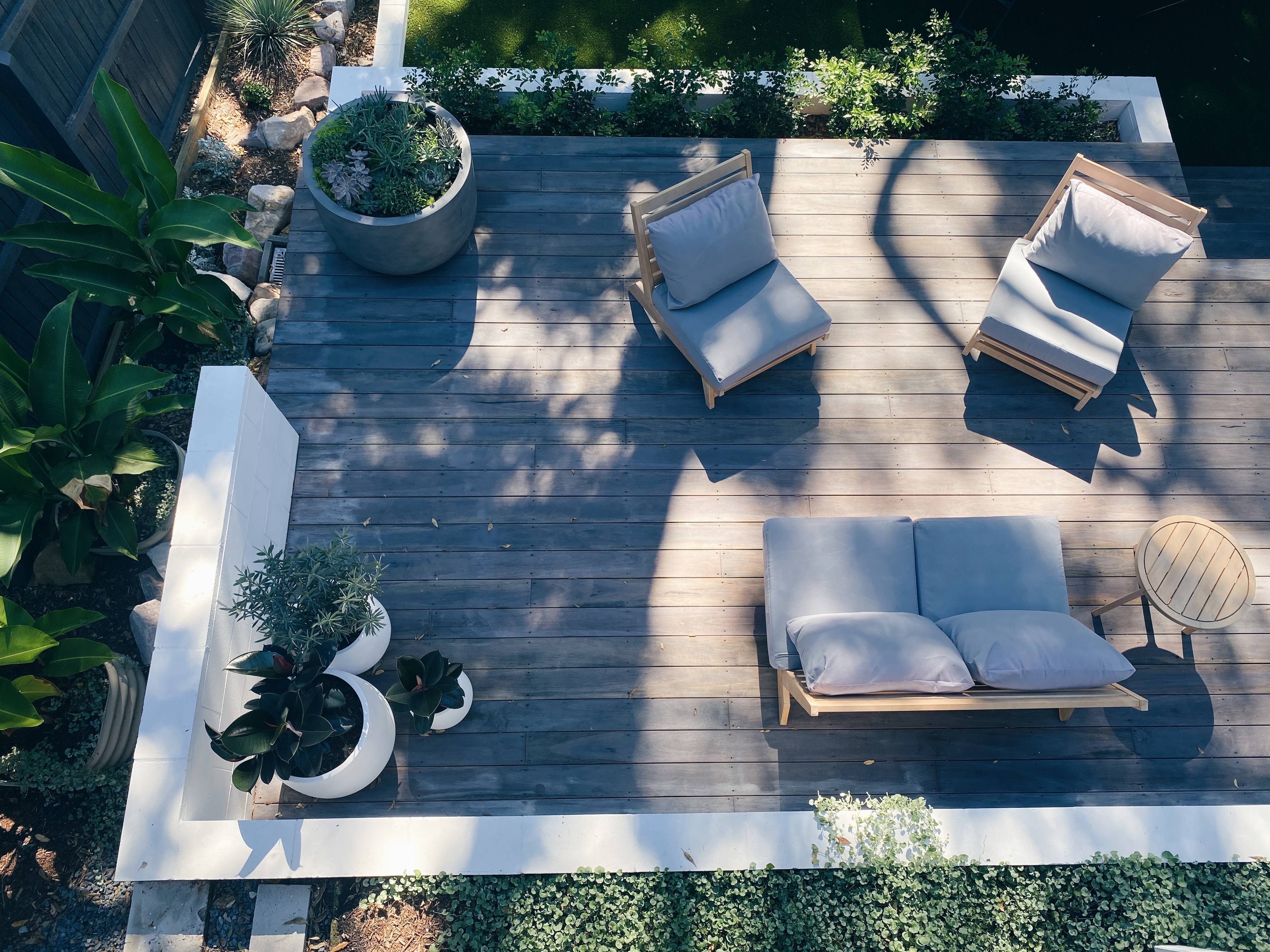
To optimise the natural lighting of the terraces, it is first envisaged to equip them with light pipes. The idea is to create tubes of light coming down from the roof to reinforce the lighting of each terrace. While attractive in principle, this solution has a practical drawback. The tube from the lower terrace runs through the other terraces. This “flute” arrangement takes up space on each floor and requires placement at the end of the terrace rather than in the centre or in front of the windows, where the loss of sunlight is most noticeable.
It was at this point that the project owner contacted Espaciel to integrate a reflector-type solution. The principle is to capture the natural light in front of the building and project it into the covered space of the terraces.
The reflectors are fixed to the railing and placed offset in the void of the façade, so they do not take up any space on the terraces. They are distributed over the entire available length. This creates a homogeneous supply of natural light. The adjustable angle of the light reflectors allows the occupants to adjust the lighting effect.
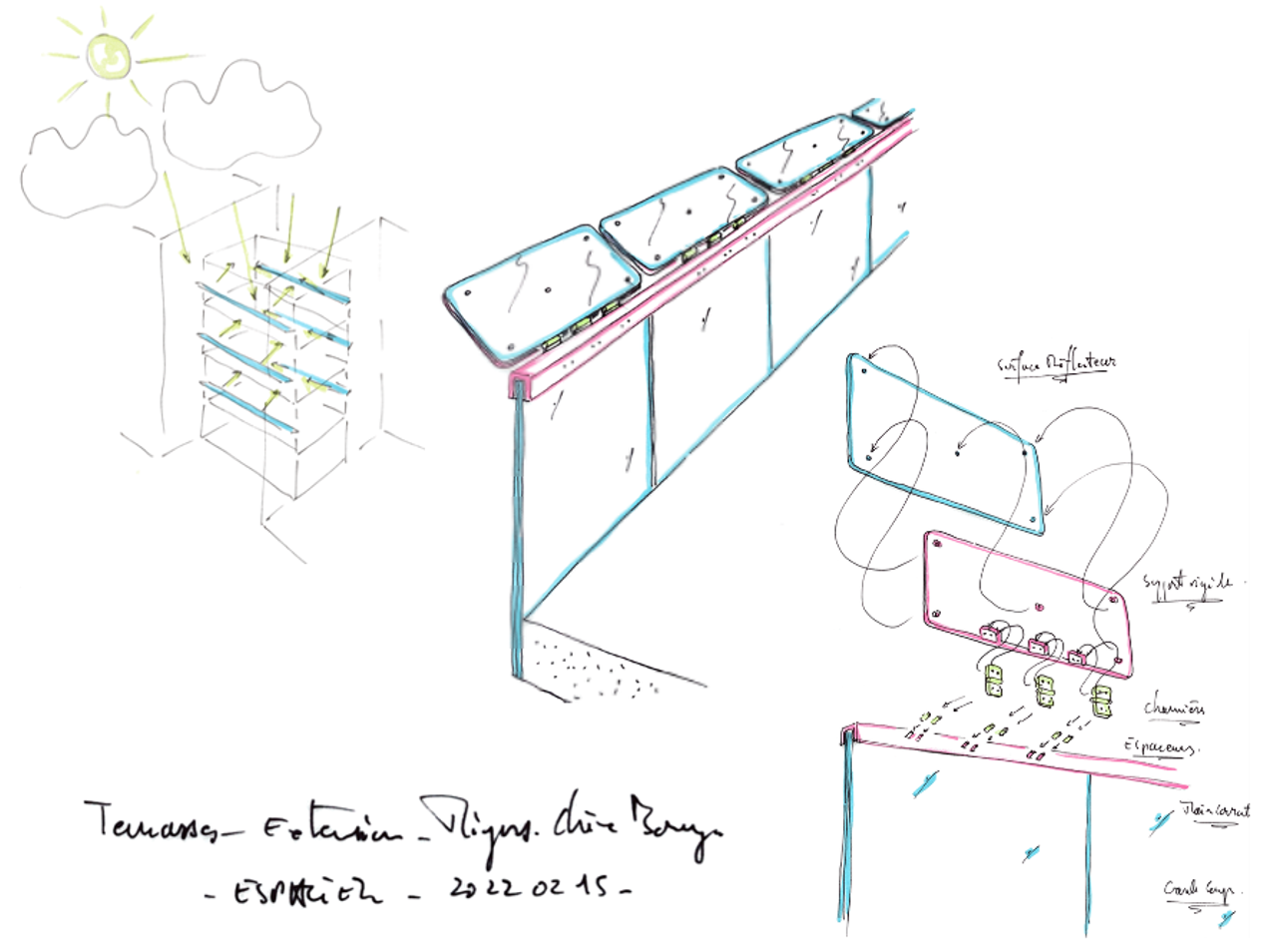
Espaciel Solution
This solution has many advantages. It was chosen and included in the consultation with the companies. At this stage of the project, Espaciel proposed its standard reflectors for balconies. After awarding the contract for the façade to the company Progin, discussions began between Espaciel and Groupe H to integrate the Reflectors into the architecture of the building. The Reflectors were entirely redesigned and gave rise to a customised design dedicated to the site.
This resulted in a significant cost overrun that the project owner and the Progin company found difficult to accept, despite the support of the delegated project owner. In order to stay within the budget while absorbing part of the extra cost, Groupe H proposed to equip only the southern façade with reflectors. The northern façade has less light potential. These adjustments were accepted by all. The order for the reflectors was then approved.
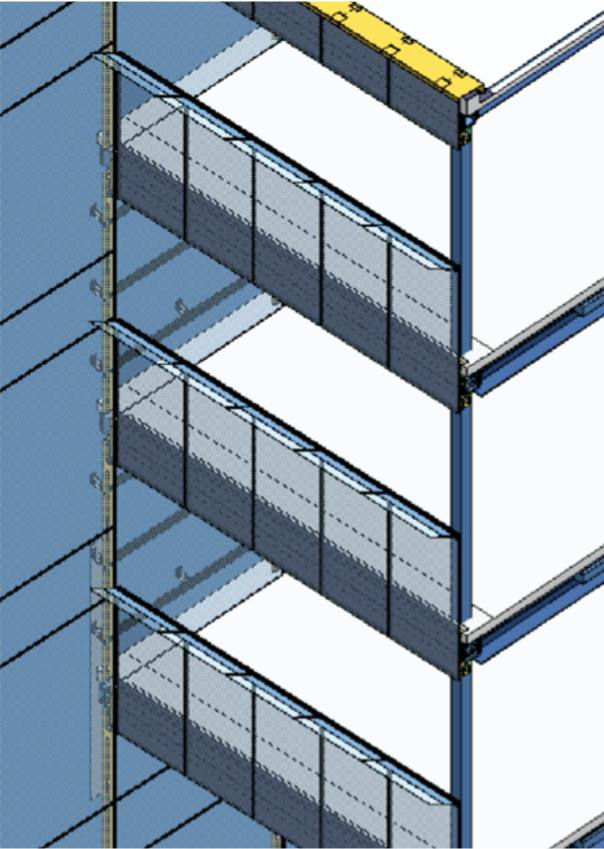
Implementation of the solution
For Espaciel, it is a source of pride to work on such an emblematic project with Geneva’s construction experts. Despite the difficulties inherent in the operation of a start-up, each stage is a source of real satisfaction: the sketches exchanged with the architect, the discussions with the delegated project manager, the exchanges with the contractor, the design work with the Espaciel team, the test assembly phase with the installer, the follow-up of the pre-assembly in the workshop, and finally the installation of the reflectors.
For the installation, Espaciel called on the company Alpes Ecologie. This company, located in Cluses in the Haute-Savoie region, specialises in ecological work (bio-sourced insulation, wood fittings, light conduits and daylight reflectors). Alpes Ecologie has installed a pilot project of 80 Espaciel reflectors for the natural lighting of a cycle track in the mountains. The demanding nature of the Chêne Bourg site required their expertise. I am pleased with their involvement in making this installation a success.
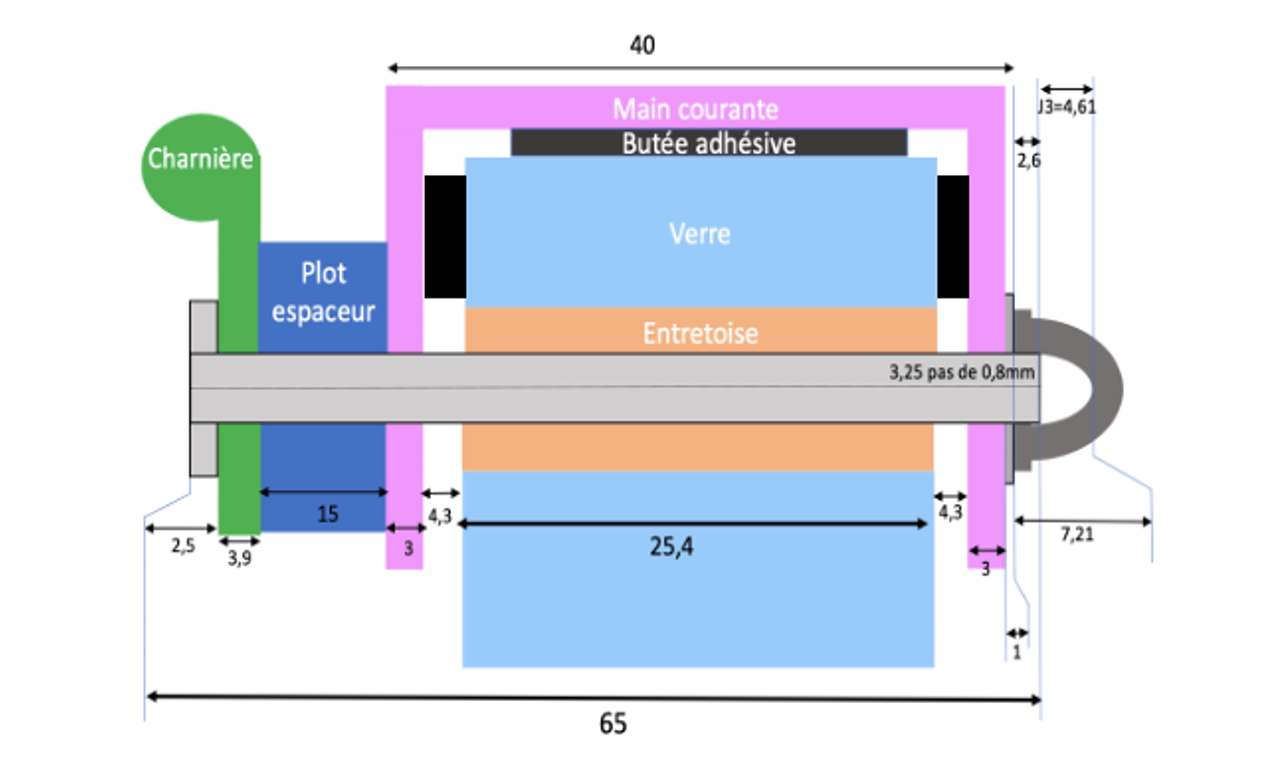
Results obtained
The installation of the reflectors went well. Their implementation is in accordance with the design. A complete technical file has been given to the contractor and the architect.
At the time of writing, the scaffolding is still in place on the site and does not allow the Reflectors to be placed in operation. However, in similar configurations (south-facing balcony) their effectiveness has already been demonstrated.
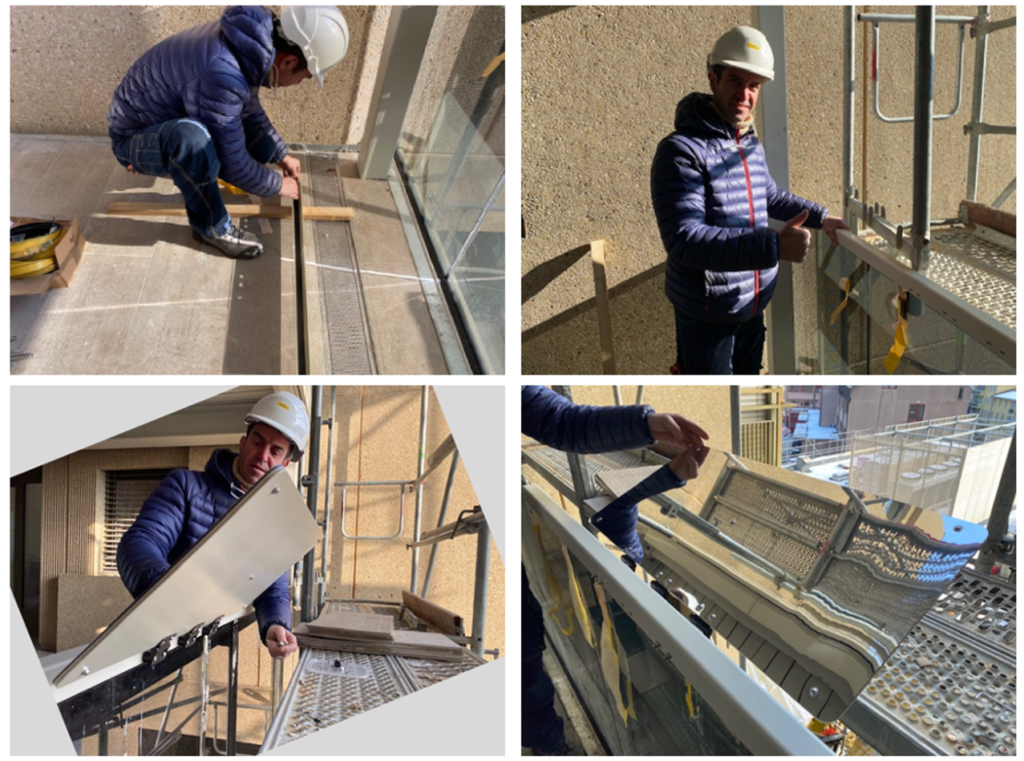
Conclusion
In Chêne-Bourg a new neighbourhood is emerging as the railway line goes underground. Suspended terraces created in a neighbouring building extend an existing residence. The Migros Chêne-Bourg construction site is unusual in more ways than one. It is also unusual because of the presence of reflectors on its façade. Although discreet, this particularity is also an innovative element of the project. This particular aspect of the operation deserves to be highlighted.
The possibility of densifying housing is an essential lever for the development of a fast-growing metropolis like Geneva. This cannot be done at the expense of quality of life and natural lighting. Hence the interest of this particular project. It proves that appropriate measures can compensate for the loss of sunlight. I would like to thank all the partners for their kindness and their confidence in Espaciel and in particular Lucas Verhelst, Urban Project; Vincent Aeschbacher, Groupe H; Mike Baechler, Progin and Lionel Zink, Alpes Ecologie.
To find out more about Espaciel’s solutions for loss of sunlight, discover the Patio-Solar reflector which is particularly well suited to this type of problem.



