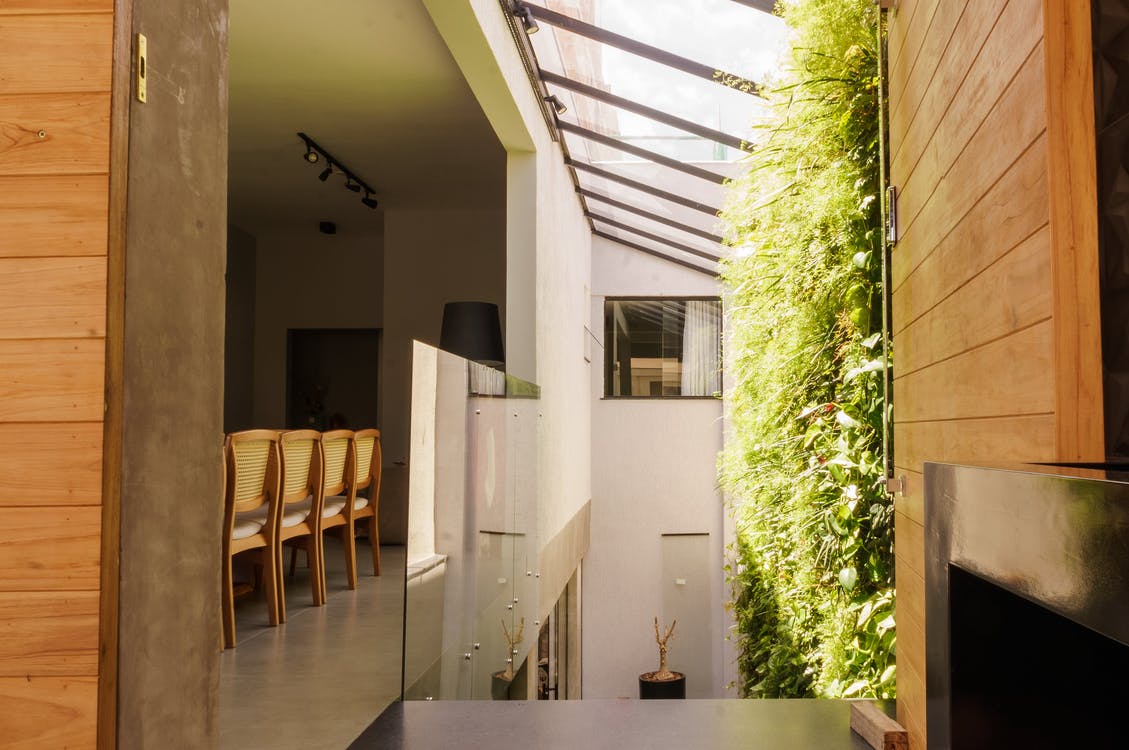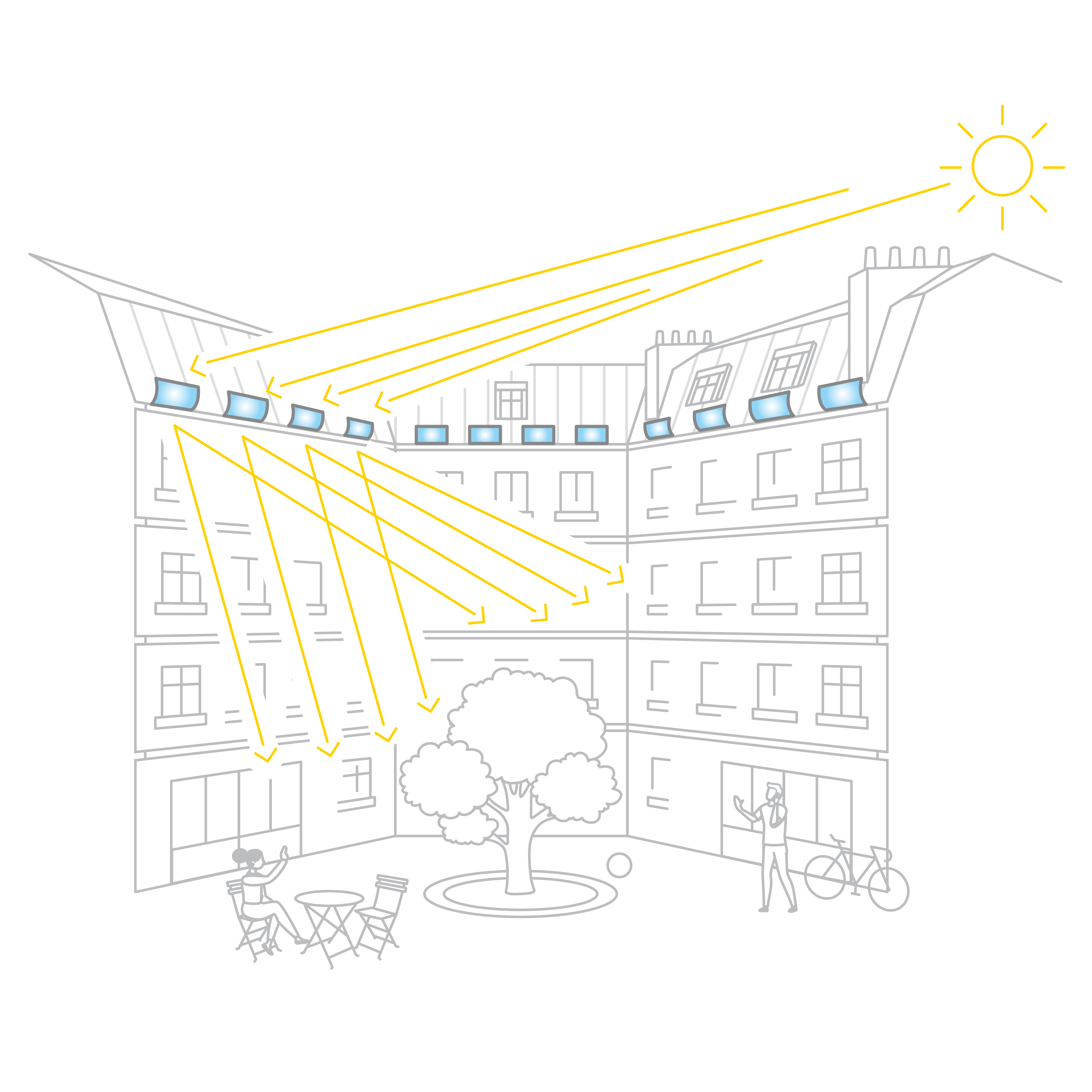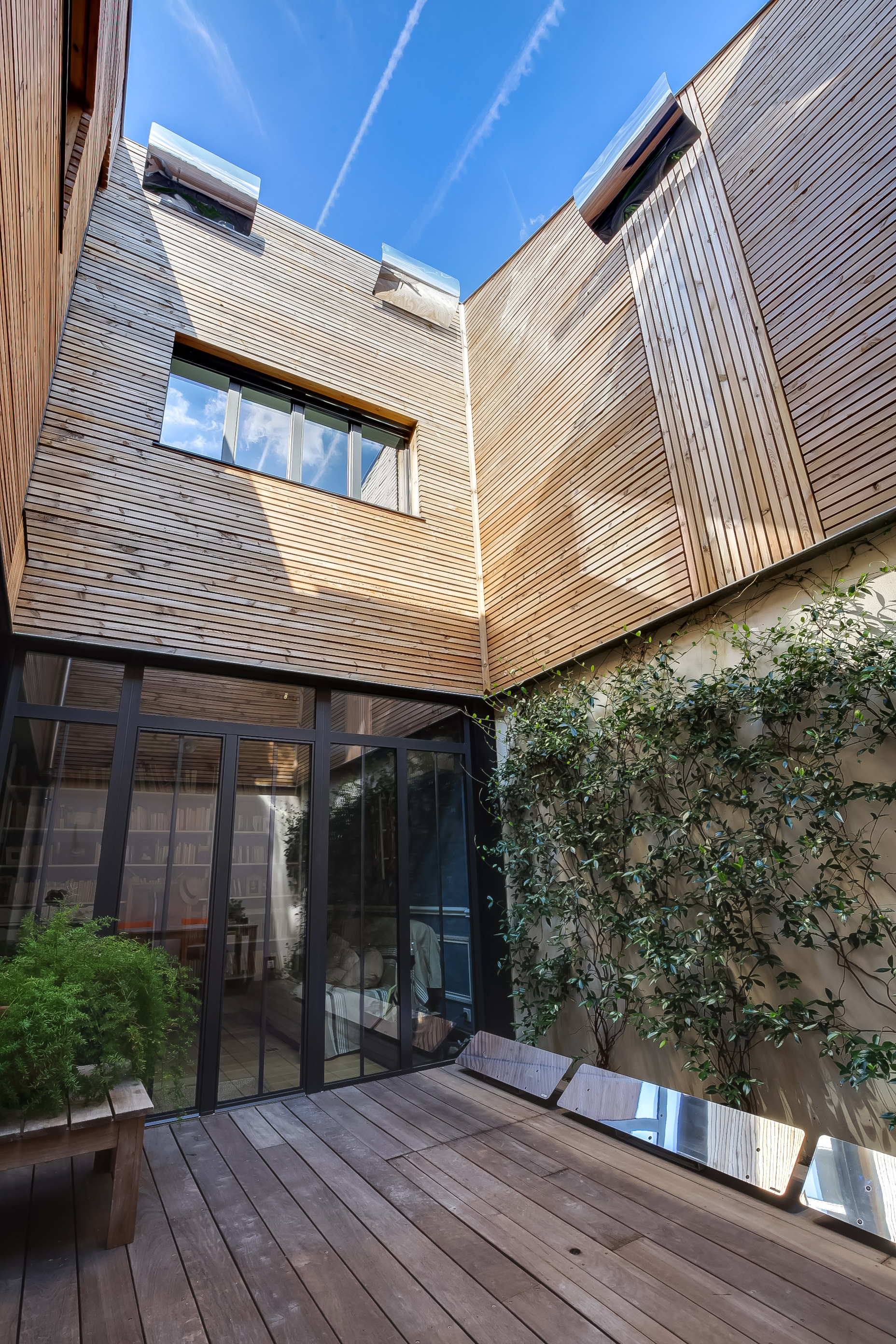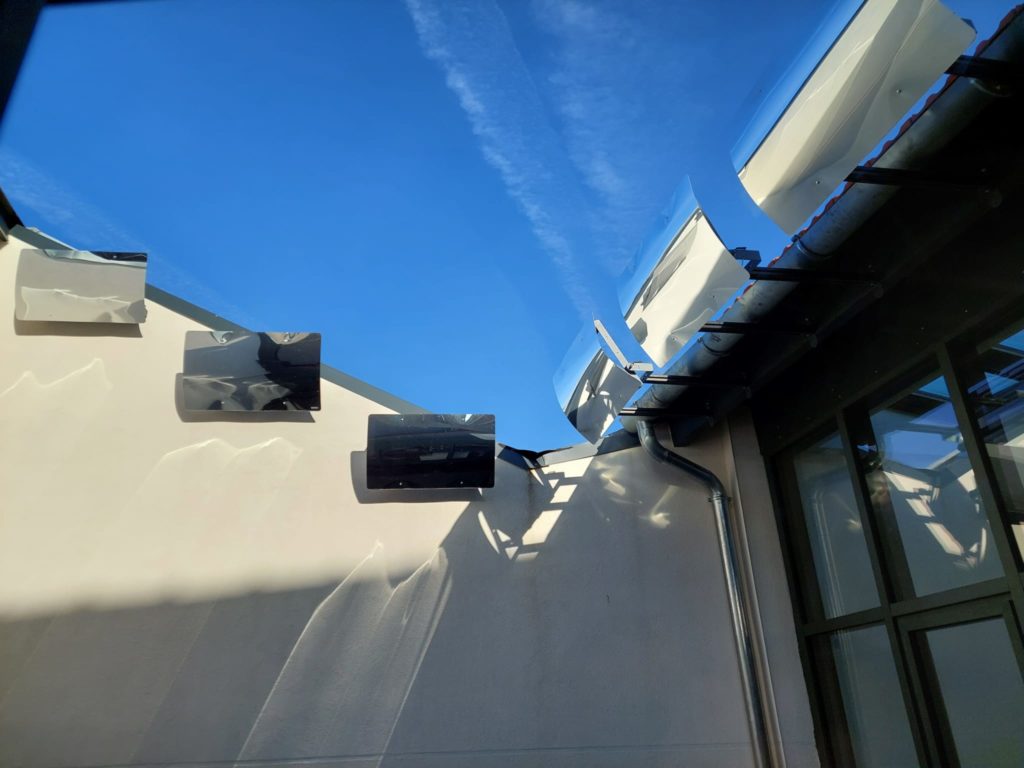In the city, having an interior courtyard is a huge advantage. Especially if you can turn it into a terrace or a garden. However, it must be possible to make it a bright place. This is often antinomic. In this article, discover our tips and solutions to design a dark courtyard and make it naturally brighter.
-
Project: Designing a dark courtyard
-
Location: Downtown
-
Client: Individual or condominium
-
Recommended Espaciel model : Solar Patio Reflector
Challenges and opportunities of a dark courtyard design
As cities become more and more dense, the interior courtyard represents an opportunity to create a private exit and to have one’s own exterior space.
Designing a dark courtyard is a challenge. At the beginning it is often a neglected place. Dark, occupied by the bicycle garage and the garbage room, the interior courtyard is not a dream. And yet it can bring so much.

This interior courtyard is closed by a glass roof. It illuminates the different rooms of a first floor apartment – Dayvison de Oliveira Silva’s photo
Searching for solutions to design a dark courtyard
The interior courtyard is primarily a space for contact with nature. It provides fresh air and natural light to the adjoining home. The view of the sky and the presence of vegetation are soothing and relaxing elements that allow occupants to recharge their batteries without leaving their homes.
It is also an ideal space for socializing with friends. The interior courtyard lends itself to all situations. A playground for children during the day, it can become the setting for a romantic dinner in the evening.

Our tips for designing a dark courtyard
The first thing to do to design a dark courtyard is to make it brighter. Until now, this has been overlooked because there was no solution.
With the arrival of Solar Reflectors for Patio and Courtyard, courtyard design has undergone a small revolution. It is now possible to collect the sun from above and bring it down to the heart of the house, even on the first floor. To do this, simply place curved reflectors at the top of the hopper that overhangs the interior courtyard. Placed at a sufficient height, in the area directly exposed to the sun, the Reflectors bring the sun’s rays down below. They illuminate the dark interior courtyard, which becomes a place bathed in natural light.

Designing the interior courtyard is only of interest if there is lighting. During the day, what counts is natural light and sunlight. Once the natural light is present, everything becomes possible! Plantings become viable. Decoration and furniture take on their full meaning. It is the natural lighting that enhances their presence and use.

Example of implementation and results obtained
The development of cities primarily concerns large metropolises that are rapidly becoming denser. This is the case, for example, in Ile de France, Lyon, Marseille, Lille, Rennes and Bordeaux. The need to convert dark inner courtyards into living spaces is growing. According to the UN, more than 50% of the world’s inhabitants live in cities. This proportion was only 30% 50 years ago.
It is also a challenge for families who embark on this type of project. Here is a successful example following the development of a dark courtyard in Lisbon. The situation was extreme because the courtyard is located at the bottom of a 25 m high hopper. But the determination of the customers to find a solution and the support provided by Espaciel allowed to find a happy conclusion. Discover this beautiful project on the Espaciel blog by following this link : https://www.espaciel.com/blog/en/how-to-bring-sunshine-to-a-shady-courtyard-testimony-of-beatrice-and-romain-in-lisbon/






