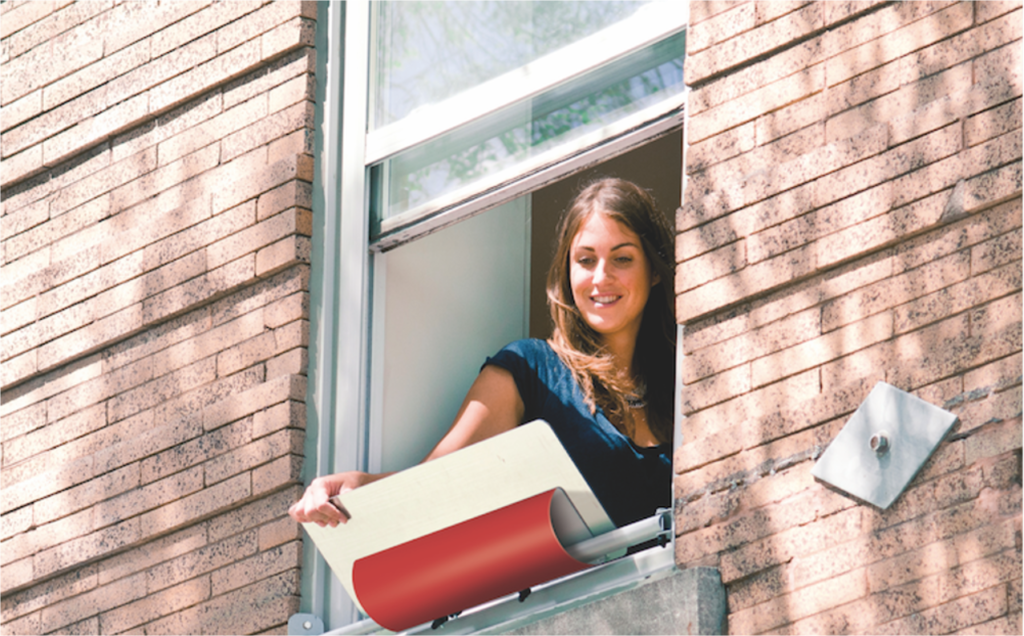When my partner and I moved to Brussels, we wanted to renovate a house to create several dwellings, including our own. We set our sights on a neo-flemish house from 1912, which is typically Brussels. Bringing in the light was the guiding thread of the whole project. A challenge because of its location in the middle of the city. The district of the Saint-Gilles town hall is one of the most densely built-up areas in Brussels with 20,000 inhabitants per km2. Find out how to renovate a town house to bring in daylight. In this article, I share with you concrete solutions to bring natural light into every room and every floor of your home.
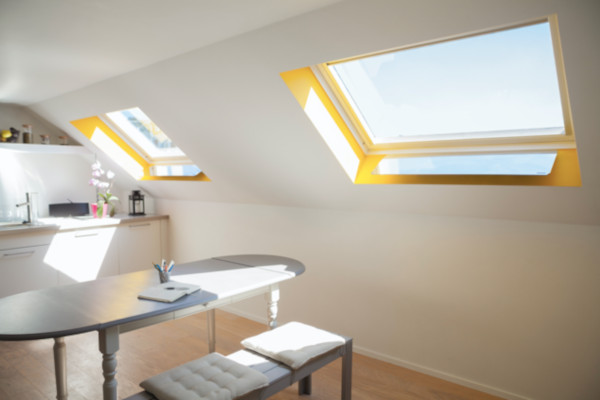
- Owner : Co-owners of the house
- Type of housing : Town house, divided into 3 duplexes and 1 street business
- City : Brussels
- Openings : Windows, patio doors, bay windows and roof windows
- Room : Whole house
- Installed Espaciel model : Window Reflector, Balcony Reflector et Wall Reflector
CONFIGURATION OF THE HOUSE AND ENVISAGED SOLUTIONS
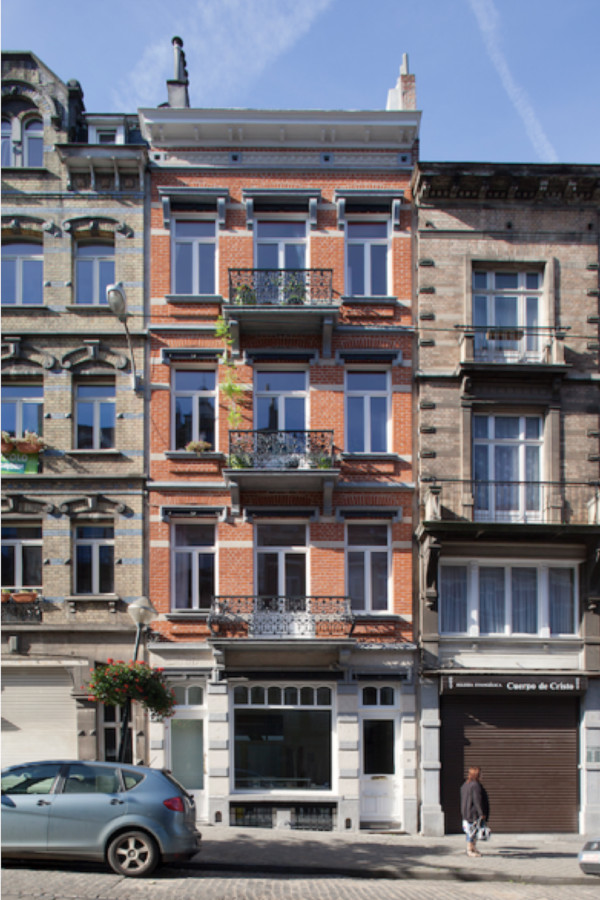
The house is oriented East-West. The street front receives the sun in the morning. The back side of the house is in the sun in the afternoon. This double exposure allows the house to benefit from the sun’s rays all day long. On one condition, however, the interior layout must allow natural light to circulate from one side of the house to the other. When we took possession of the house, it was partitioned at all levels by a multitude of small rooms. The first challenge of the renovation was to create a layout with interior openings on each floor. This allowed for the creation of natural through lighting to take advantage of the house’s double East-West exposure. For example, when the sun illuminates the windows of the street front façade, the openings created in the centre of the house allow natural light to pass from the kitchen to the living room.
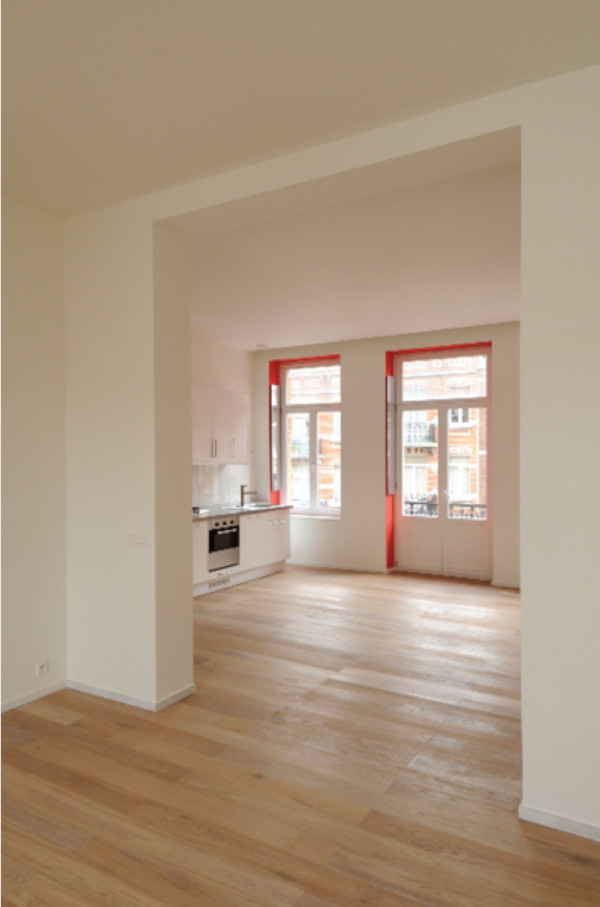
Together with the basement and attic space, the renovation added 2 floors to the 5 existing levels. After renovation, the house has 7 floors spread over 26 m high. Allowing light to circulate from the top to the bottom of the house was the second challenge of the work. The floors were pierced to allow natural light to circulate from one level to the other. These horizontal openings were equipped with a transparent floor or were used as a hopper to install private staircases connecting the floors of the same dwelling. For example, on the first floor part of the floor was replaced by a laminated glass floor. Placed just in front of a window, this interior opening transmits natural light into the kitchen on the ground floor.
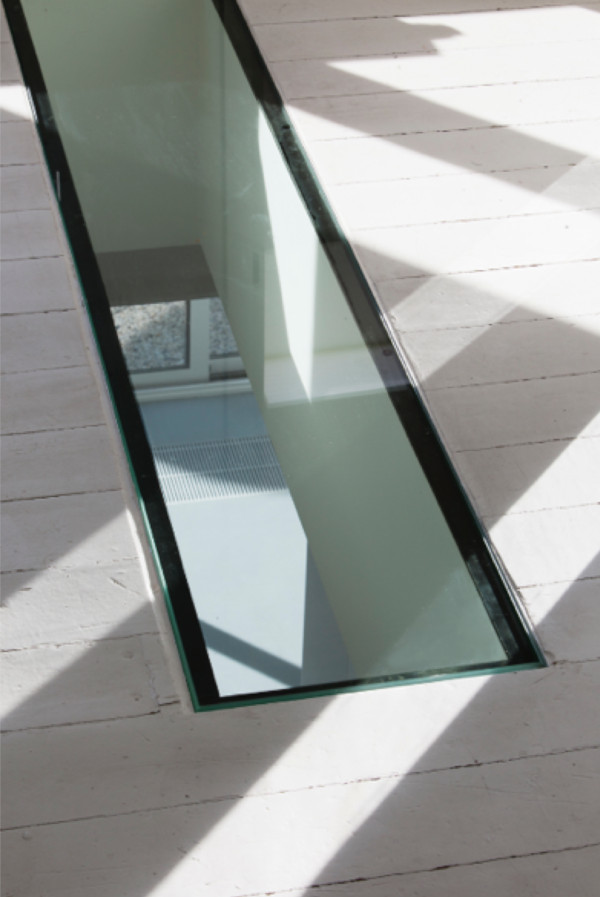
This three-dimensional vision of the circulation of natural light was structuring to design the architecture of the project. This conception of volumes allowed the optimisation of the capacity of light to propagate in all the living rooms. It remained to boost the amount of natural light entering the house. This was the third challenge of the building site. To do this, I used a new natural lighting device, the Light Reflector.
THE SPACE REFLECTOR TO BRING LIGHT INTO THE HOUSE

The facade of the 1912 house is part of the city’s hidden heritage. It had to be preserved. Enlarging the street openings to let in more light was not possible. Hence a strong constraint on natural light.
During the renovation of the house, I started working on a daylighting solution using Light Reflector. During the construction site this concept became a product that I developed within the framework of the creation of the Espaciel company. What is it all about? The Light Reflector allows a gain of 50% in luminosity by favouring the entry of daylight without modifying the structure of the building. This product looks like an outdoor mirror, placed flat on the window sill. The comparison with the mirror ends there. The surface of the Light Reflector is an ultra-reflective composite, 30% more efficient than a mirror and 5 times lighter. It is made of aluminium, polymer and ceramic and is completely unbreakable. The Light Reflector attaches to windows in a snap and securely using a mounting kit supplied in kit form.
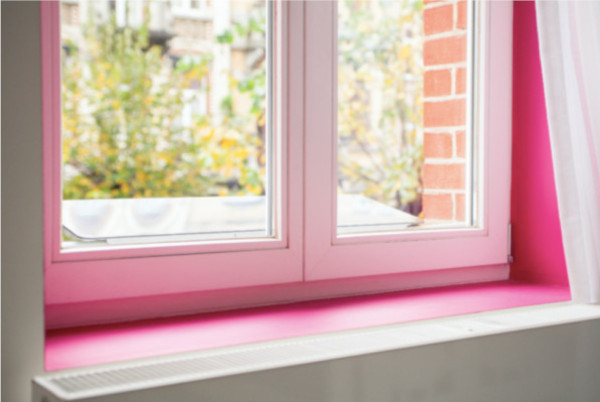
RESULT OBTAINED WITH THE ESPACIEL REFLECTOR / WHAT DOES IT ACTUALLY LOOK LIKE?

The interior of the house has been designed to allow natural light to circulate. All that remained was to let in daylight. I chose to install Light Reflectors in front of the main openings. This had the effect of boosting the amount of light coming in through the windows and window doors.
The addition of Light Reflectors has optimised the daylighting in the living areas of the house. The combination of a lighting design and a booster effect with the Reflectors has radically increased the natural light. Thus, despite all the constraints of a town house, the light was pleasant all year round, even on the ground floor in grey weather.



